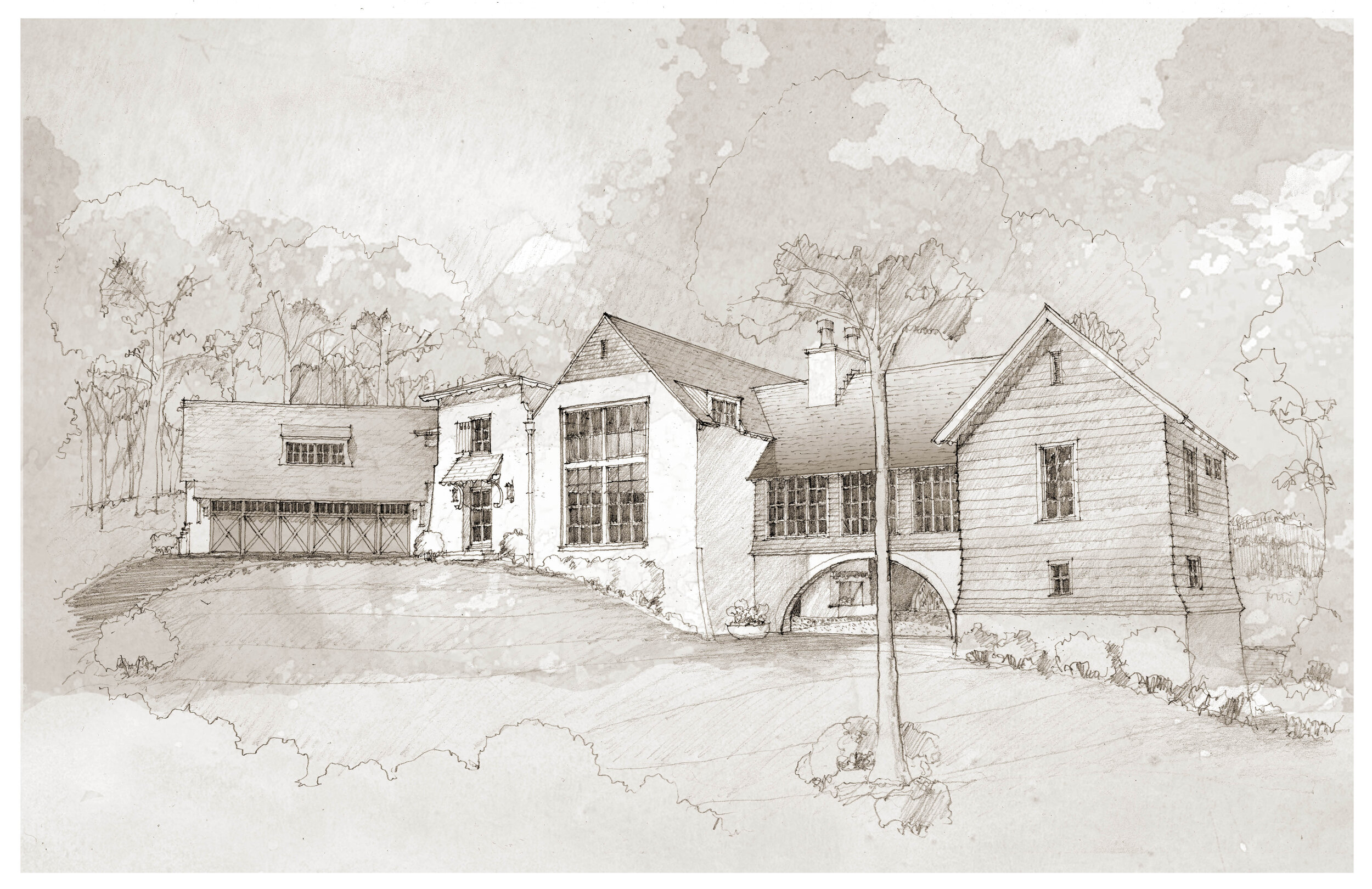FORECOURT LUXURY ON CORNER LOT
Private Residence VV-8
Alys Beach, Florida
FORECOURT LUXURY ON CORNER LOT
Lynnwood Boulevard
Nashvillle, Tennessee
A private residence for colleagues and friends that started as a speculative home. They loved it so much, they decided to make it their own. A beautiful setting and great opportunity in an area of Nashville, TN with strict design standards.






Interiors by Chandelier Development Inc. and studiosmith Architecture LLC
Shades Crest Road
Vestavia Hills , Alabama
These wonderful clients are inspired by living and their style, personalities and travel reflect that. They wanted to create a home to remind them of Tuscany so our goal was to design with massing and detailing indicative of a timeless European home.
This house was featured in the Bravo television series Jersey Belle and Tuscany Magazine.













Shades Crest Residence
Hamilton Road
Auburn , Alabama
The Hamilton Road Residence for a family of five is an attempt to create a special place to raise a family - a place to make memories for a lifetime. The place you drop your book bag and grab a cookie before rambling up the stairs, the backyard where you played tag football with your friends, or your favorite spot by the Veranda fireplace are memories thoughtful design can help create.















River Bend Road
Mountain Brook , Albama
A very unique and interesting home in prestigious Mountain Brook, Alabama, this private residence included updating with a cedar shake roof, a new front entry and Dining Room bay window addition as well as a new Veranda. The existing brick was a very unique clinker brick and matching it was difficult. However, the Builder, Ruff Reams Building Company, took extra care in matching the brick and working with the design team and client to provide a streamlined project that blended new and old beautifully.






Double Oak Community Church
Town of Mt Laurel , Alabama
Double Oak Community Church, in the Town of Mt Laurel near Birmingham, AL, is tucked within the tight boundaries of a carefully designed, walkable community. Within a 5-minute walk of beautifully crafted single and multi-family residences are shops and restaurants, schools, parks and churches. Double Oak provides a 600 seat worship space, offices and classrooms within a campus-like building that sits along the edge of walkways around Town. The massing and scale instill a timeless spirit in a design that nestles comfortably into the fabric of the community. (Designed for Dungan Nequette Architects)







East Alabama Showcase House
Auburn , Alabama
The 2011 EAL Showcase house was a collaborative effort with the magazine and local Builder/Developer Dilworth Development in Auburn, Alabama. In order to promote quality of life and the state of design and construction on The Plains, we were honored to be showcased with the design of a home that offered great design for life.




ER Addition
Brandon Regional
Brandon Regional Medical Center updated their ER with a new lobby, Parking Garage and Connector, and patient drop-off area. Our goal was to add a contemporary flare with a fresh, colorful approach. (Designed for Gresham Smith & Partners)




Hyundai Training Facility
Montgomery , Alabama
Alabama Industrial Development Training (AIDT), working in conjunction with Hyundai Motor Company sought to develop a training facility near the main campus of the manufacturing plant in Montgomery, Alabama. Our charge was to create a presence along the Interstate 65 corridor in a facility with functions for on the job training. The facility included a large scale manufacturing space, a 2-story classroom wing and space for trainees to eat and relax. The concept was "movement" that was indicative of the spirit of the rising motor company. The signature element of the design is a 17' x 34' revolving logo. The aluminum structure and clad logo is engaged within an undulating metal panel wall which evolves into the full height window wall at the employee lounge. (Designed for Gresham Smith & Partners)





Current Work
In Development
Showcased here are multiple projects in design or construction phases.

Beach Front Project Under Construction
P R I V A T E R E S I D E N C E - A L Y S B E A C H, F L


The Entry Drive and Event Lawn at New Life Church

The Sanctuary at New Life Church

The Chapel at New Life Church



P R I V A T E R E S I D E N C E - A T L A N T A , G E O R G I A
Perspective
An idea is born through sketching
Branding
Branding
Private Residence
Private Residence
Branding & Design
Branding & Design
Branding & Design
Concepts
Concept
Logo Design
Master Plan Concept
Equestrian Master Plan